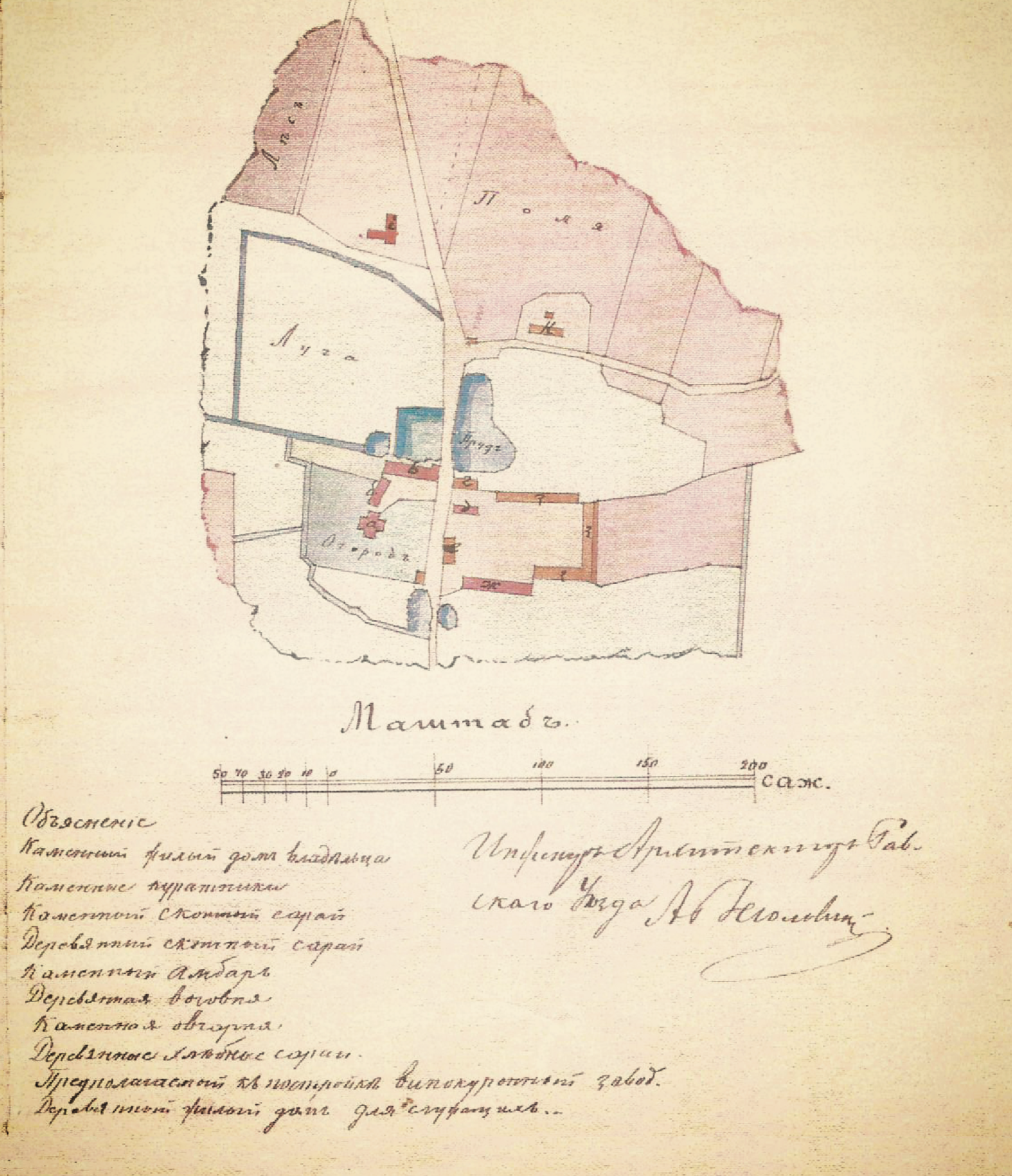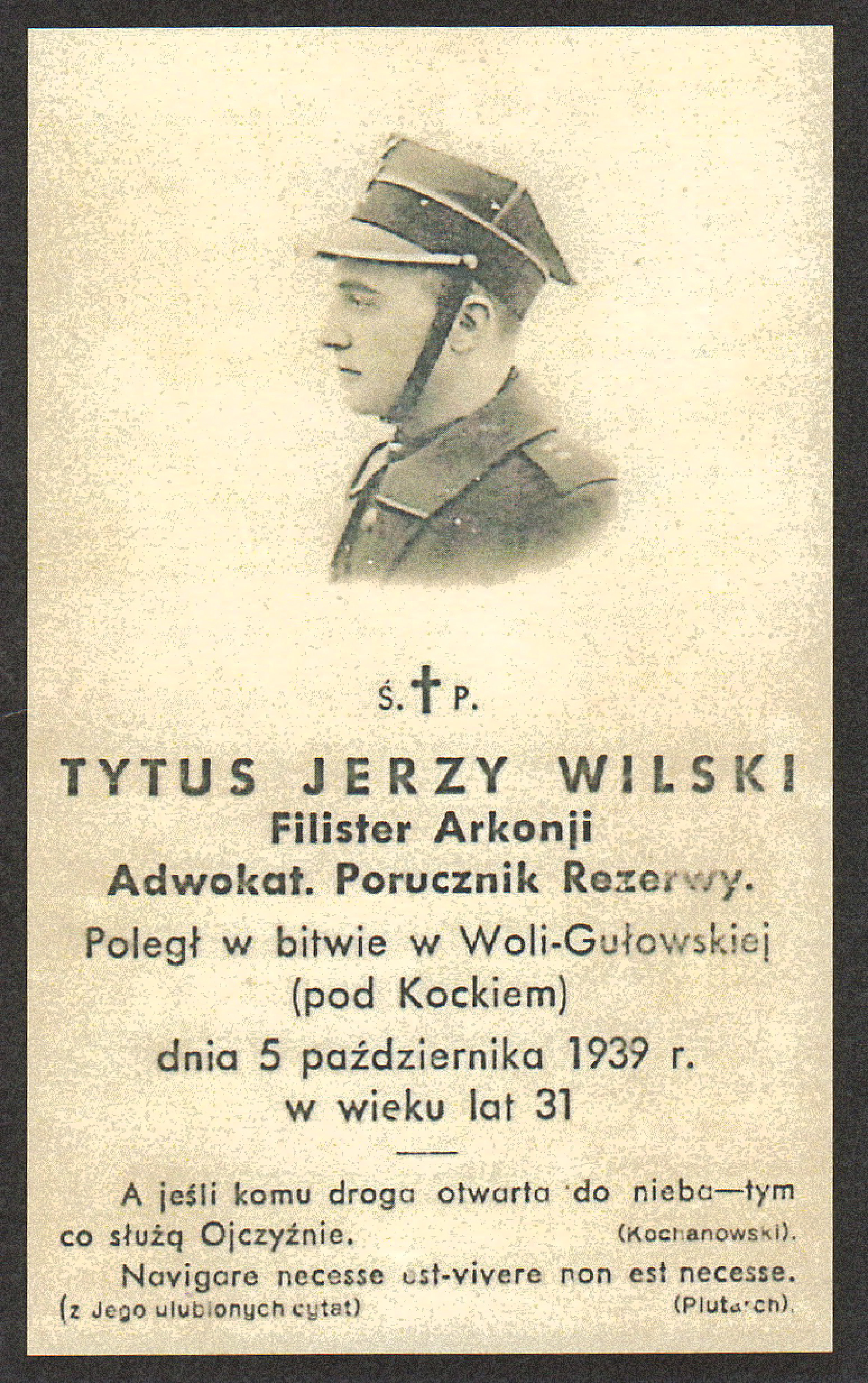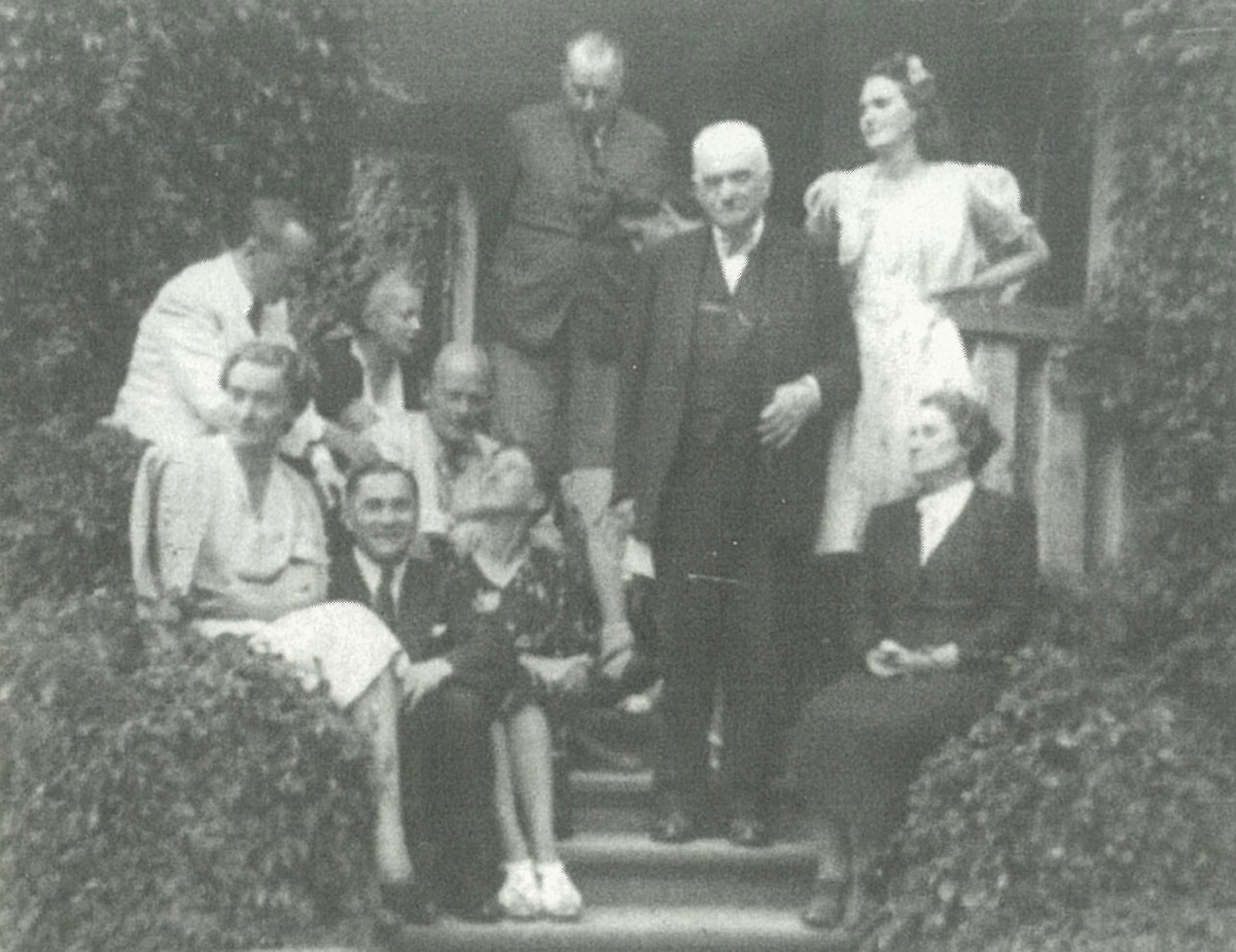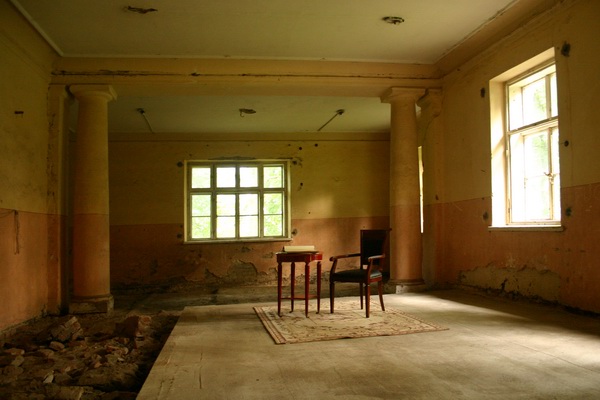““navigare necesse est, vivere non est necesse”
nascent promise
1850
Leonard Wilski devises the grand plan for Wilkowice
splendour abounds
1910
Stefan Ciechlowski's design fof the Park marks the renaissance of the Wilkowice Hall and its locality
1929
Wilkowice Hall serves as a meeting place for Arkonia, a franternity of great significance for Poland's revival after WWI
indomitable spirit
1939
The untimely demise of Tytus Jerzy Wilski in the Battle of Kock, the last of Wilski Family at the Hall
1940
The Hall serves as a place of refuge to many eminent Poles who fled persecution, including Irena Anders
1941
The defining legend about the awaited return of General Anders on a White Horse to liberate Poland from occupation originates in Wilkowice Hall
restorative glory
2006
The Hall's restoration begins
The estate was first devised and constructed around 1850 upon the request of Leonard Wilski. The historical period of the building results in neoclassical architecture, where the brick structure arises from the contours of an elongated rectangle. The Hall in its original state extended only to the today’s central part, which comprises seven subdomains, complete with a projection crowned by a triangular gable and supported by the portico’s two columns.
In its present structure, Wilkowice Hall sets upon the ground floor with a residential loft that climbs upwards to connect with the upper floor’s four distinct domains. Indeed, the unreserved beauty of the loft is owed in part to its initial design and use as an area to hang various herbs to dry, explaining the adorning remnants of a shingled roof. Equally, the foundation of the Hall assents to this historical atmosphere on its own merit: the diffusing vaulted arches demarcate the high cellars that guard the growing collection of vintage wines from Dwor Wilkowice. The most recent structural addition is the terrace at the posterior side of the Hall, which – shielded with a roof resting on four pillars – attains a most natural connexion with the Old Park’s landscape, regardless of what the weather may have in store. Though to explore the beating heart of the Hall is to enter its drawing room and cast sight upon the two characteristic columns of the Tuscan order; their magnanimity inspired the current residents to christen this part of the Hall as the “The Colonnade” - somewhat tongue- in-cheek of course. Yet the crowning highlight of the Hall’s structure, not least because of its unrivalled claim to encircle every living space inside, must be the restored and expanded stucco cornice complex upon the wood-carved design of the Hall’s past origin.
As much as the allure of Wilkowice Hall is to be found in its architectural history, it is the impressive natural beauty on offer that transcends this place from that of mere historical interest. The surrounding Park exists in harmony with the nature and landscape of the locality to this day, in many ways thanks to Stefan Celichowski’s efforts to fulfill his grand design in 1910.
The glory days for Wilkowice Hall were to be tested during the most tumultuous times for Poland – it was a matter of matching the nation’s resilience. During WWII, Dwor Wilkowice provided refuge to many leading figures of Polish culture, arts, sciences and industry. Some of those who stayed in the Hall, amongst others, were: pianist Henryk Sztompka, singer Wanda Roesler-Stokowska with her daughters, Professor Dabrowski who went on to become the Rector of Polish Medical Academy, and heiress Krystyna Strzembosz. Perhaps of the most symbolic note here was the hiding of General Anders’ wife Irena, their daughter, son and granddaughter, whose uplifting legend about the awaited return of General Anders on a white horse to liberate Poland from occupation originated in Wilkowice and spread to maintain the morale with the combatants. To capture the spirit of the Hall at that time, it serves well to quote from Anna Anders-Nowakowska, daughter of General Anders:
““I must say, since the moment of arrival to the very end of the war itself, Wilkowice Hall was truly a family home to us, one that we were returning to with great joy and relief. Whenever we were all sitting by the table, we would have been joined by at least forty so-called “residents” - befriended relatives, acquaintances or strangers - all united by the fact of seeking a place of shelter and safety after being thrown out of their homes by the Germans. Wilkowice’s entitled incumbent, Tytus Wilski, and his daughter Alusia, always welcomed everyone with open arms.””
The Wilski family were to be soon deprived of their estate after the war ended, on the back of the heroic sacrifice made by Tytus Jerzy Wilski, a barrister, who fought to death in the Battle of Kock on October 5th 1939. The incoming communist government nationalised the Hall and its lands and used it for various ill thought-out functions that gradually brought ruin and disrepair.
In 2006, Dwor Wilkolwice was privately acquired by the current landlady and proprietor of the vineyards, whose studies and experience involving fine art, education, diplomacy, and agriculture allows these days to develop Dwor Wilkowice in accordance with a harmonious vision for the future.
In these days, Dwor Wilkowice has achieved the status of a listed building in the registry of national landmarks, with a designated entry of 594/83. The Hall impressively expands over an area of 2000 square metres and benefits from a centralising location in Poland, with around 70 kilometres from Warsaw and 60 kilometres from Lodz. The transformation has lead to the leading vision for Wilkowice Hall - to create homegorwn remarkable Wines, embedding the craft of winemaking into a country unknown.
transformation of
Wilkowice Hall

quo vadis?
"Where are you going?" - it is a question of responsibility born out of the restored Wilkowice Hall.
Indeed, the wider reading of "transformation" means seeking new ways to continue and rediscover the splendour of life intrinsic to Wilkowice, if undisturbed but protected.
Architecture
The Hall maintains its neoclassical architecture and atmosphere, both outside and within. The harmony achieved with the natural landscape of Wilkowice is worthy of special mention - the presented mosaic of the Granary's brick facade was sculpted by the swallows that chose it a place to nest.
Th structural aspect of the Hall equally moves beyond restoration, and considers new ways to augment the Hall's marvel. The newest addition is the terrace at the posterior side of the Hall, which – shielded with a roof resting on four pillars – attains a most natural connexion with the Old Park’s landscape.
A glimpse is to be found in the Hall's Gallery.
Nature & Wine
The locality of Wilkowice offers a tremendous growing climate to cultivate and nurture the seedlings of grapes towards a polished produce to be imbibed.
The expertise developed through countless trials yields a perfect pairing of grape variety to the bounty of local growing conditions, with each step of journey maintaining organic credentials.
Life at the Hall
The commitment of Dwor Wilkowice is to build upon its former glory as a cultural hub that preserves and nurtures the values from the fields of art, science, and industry – all for the benefit of future generations.
The forlorn generational trust is restored through curated events, inviting leading figure in the their respective fields: to educate, to work together, to build friendships.










